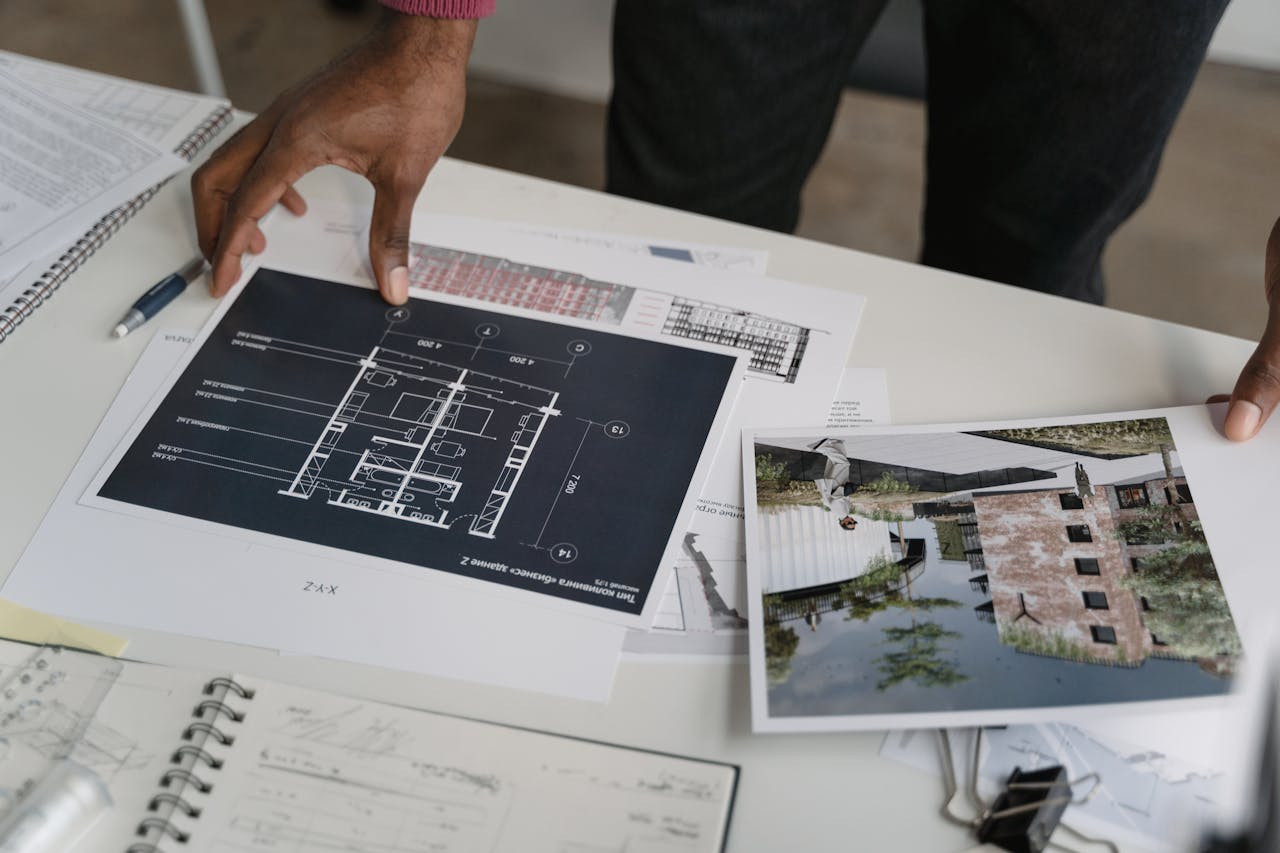
When purchasing or inheriting a property, most people focus on visible features like space, finishes or location, yet the most crucial details often lie in the technical documentation. Everyday maintenance, future renovations and property extensions depend heavily on having accurate building information. During construction, small changes are made along the way, and over time these adjustments accumulate — often unnoticed. That’s why as built plans form a vital part of any property’s long-term value and safety.
The second reason as built plans make such a difference is that they offer clarity for professionals working on your property. An engineer assessing structural integrity, a plumber locating hidden piping or an architect planning an addition all need to know what was actually built, not just what was originally intended. Owners who don’t have this information often face delays, unwelcome surprises or costly corrective work.
Another overlooked benefit is regulatory compliance. Municipalities and insurers frequently require detailed evidence of structural layouts, utility placements and permitted changes. Without accurate documentation, owners may struggle to secure approvals, maintain coverage or sell their property efficiently.
The Purpose Behind Post-Construction Documentation
Instead of representing the planned design, these drawings illustrate the final condition of the building. They account for construction deviations, material substitutions and location adjustments of utilities and structural elements. Every piece of pipe, wiring, doorway or wall placement shown reflects what exists right now, not what was once supposed to. These details support troubleshooting, renovations and safety inspections long after the project handover.
Advantages Property Owners Should Expect
Rather than waiting until future work becomes complicated, property owners benefit from actively maintaining their building records. Key outcomes include:
-
better planning for repairs and upgrades
-
smoother interactions with professionals
-
faster municipal approval processes
-
improved resale negotiation power
-
fewer risks when drilling, cutting or updating utility systems
Creation Process Explained in Simple Terms
To illustrate how these documents are developed, consider the following three-step progression:
-
Compare the final built structure against initial design drawings
-
Record any modifications, relocations or additional installations
-
Compile updated drawings or digital models reflecting current conditions
In newer construction practices, advanced methods such as 3D scanning or digital laser mapping may be used to create highly accurate versions.
Modern Use Cases Before Traditional Explanations
While some property owners only think about updating documentation when selling, the most practical applications emerge earlier:
• installing renewable energy systems like solar panels
• adding new rooms or structural extensions
• routing additional plumbing or electrical networks
• improving drainage or security systems
• investigating structural issues or sourcing compliance reports
Because these tasks rely on precision, up-to-date records significantly enhance efficiency and reduce professional labour costs.
What Actually Defines As-Built Plans?
In professional terms, these refer to final building drawings surveyed after construction. They display exact dimensions, component positioning, infrastructure connections and installation points. Unlike design drawings, they represent the true reality of a structure. Most contractors provide them upon project completion, though quality varies depending on how revisions were tracked during the build.
Some projects update progressively throughout construction using building information modelling technology. Others rely on manual redlining of original plans during the final inspection phase.
Long-Term Risk Reduction
Where memory fails, documentation steps in. Not knowing the precise location of gas lines, water mains or electrical conduits can cause serious safety hazards. For instance, cutting into a wall without accurate layout information could lead to costly and dangerous complications. Similar issues occur underground on properties with incorrectly mapped utilities.
To minimise risk, property owners should:
-
store updated documentation securely
-
avoid assuming initial plans remain accurate if changes were made
-
provide access to qualified contractors before any major drill or excavation work
Why Timing Matters More Than You Think
Many owners postpone updating records until significant work is scheduled. However, waiting too long can lead to reconstruction challenges. Ideally, adjustments should be captured shortly after the modification occurs. Replacing pipes, moving internal walls or adding reinforced supports are moments when documentation should be immediately updated.
A practical mindset is to treat structural changes like medical records — always current, always accessible.
Valuation and Transaction Benefits
Real estate investors, banks and potential buyers appreciate complete technical documentation because it reflects a well-maintained property. When selling or refinancing, being able to share precise drawings builds confidence and shortens processing times. In some cases, accurate documentation prevents disputes by proving compliance with building codes and safety regulations.
Additionally, professional reports aligned with verified documentation often speed up insurance assessments. Reinstatement valuations, risk inspections and safety audits become more straightforward.
Ways to Keep Documentation Organised
Irrespective of property size, organise your records using a simple reference system. Here’s a suggested method:
-
label each revision with the date and reason for change
-
store digital and physical copies securely
-
track all modifications, even small ones
-
periodically review with relevant professionals
A Fresh Perspective Moving Forward
Successful property ownership goes beyond appearances. Precision, responsibility and informed decision-making protect your biggest investment over time. By ensuring as built plans are complete, current and accessible, property owners eliminate unnecessary risks and smooth the way for upgrades, compliance checks and long-term asset preservation. Proactive documentation isn’t just about paperwork — it’s about safeguarding the structural truth of your property so that every future project starts on solid ground.
